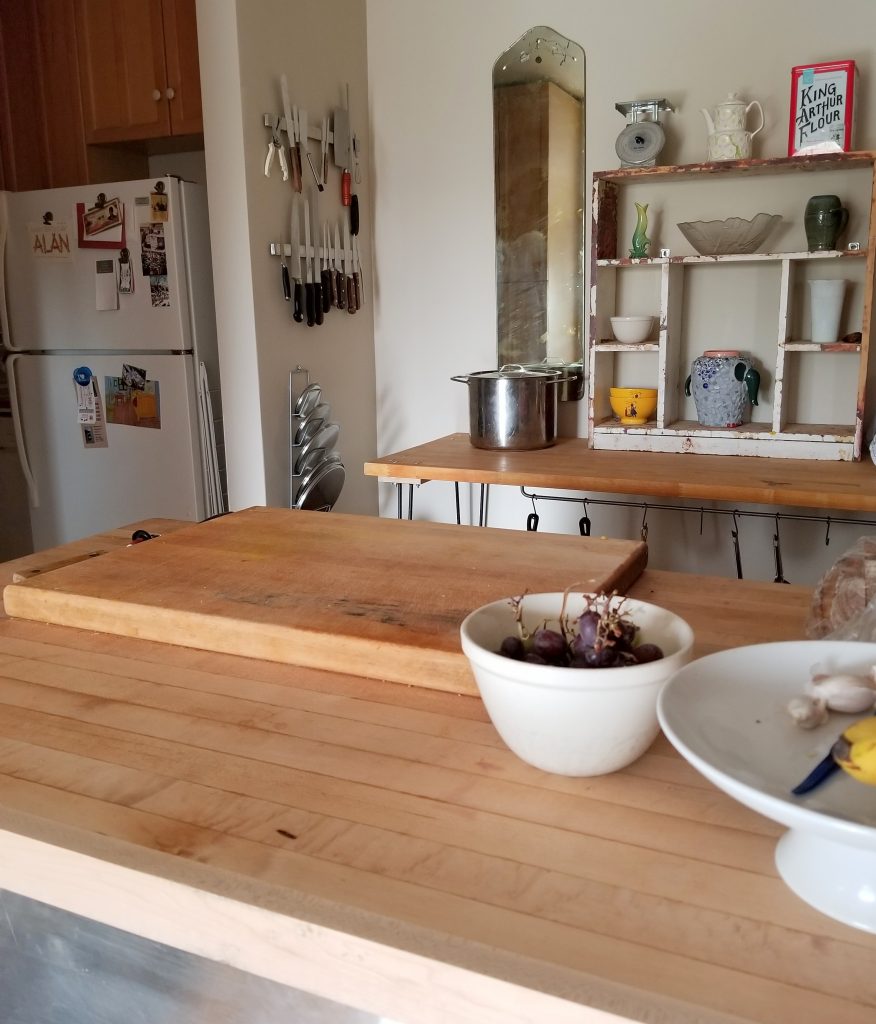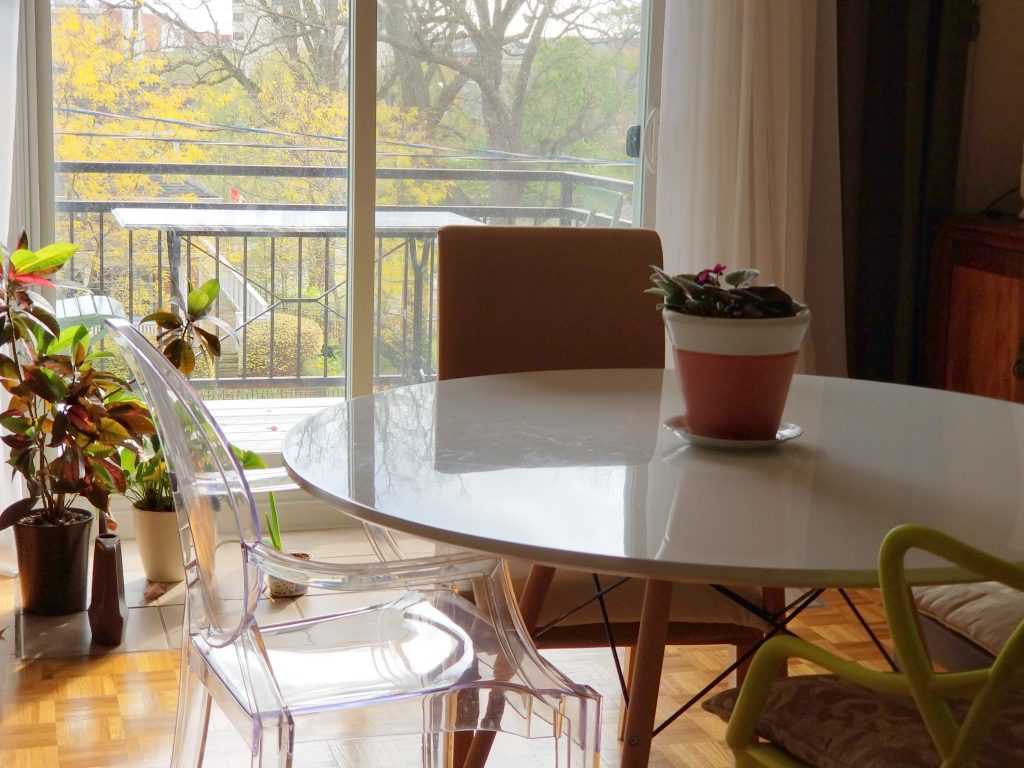
When we were touring our new apartment for the first time, the superintendent showed us through. “Here’s the living room,” he said, “dining room, kitchen… bedrooms over here.”
I knew right away that we would be using the “dining room” as an extension to the kitchen, because the one that was there, while adequate, was not really big enough for the kind of cooking we like to do. Plus it has no windows and I really like to be able to see outside while I’m chopping and stirring.
It took awhile to figure out the rest of the layout. Taking the smaller of the two “bedrooms” as our bedroom was a no-brainer. And I find the fact that it fits our bed and two nightstands (shelves hung on the wall) and no other furniture incredibly restful. We did hang a row of hooks to take the clothes we’re going to wear again tomorrow because I’m too lazy to hang everything up at the end of the day and having them on the end of the bed makes rolling over incredibly painful for me.
At first, we were going to use the second, larger, bedroom as our dining room and go with the “living room” label for the living room. It’s a gorgeous space with patio doors onto a small balcony. But I was having trouble figuring out where to put the furniture in either the living room or the dining room and getting just a bit stressed out. Until it dawned on me to put the dining room in the “living room” and the living room in the “bedroom”. And if you think you’re having trouble keeping track of it all, the movers were plenty confused, too. “Where does this go, ma’am?” one of them asked me.

“In the living room,” I said. And he stood there in the “living room” with the dining room table and buffet and just looked helpless.
But with the furniture all in and the boxes almost entirely unpacked, it’s much easier to tell which room is which and our life is running so much better than it would have if we had kept to the labels on the rooms.
We’re spending more time together in the kitchen, either both cooking or Alan cooking and me sitting on a stool at the island (a second-hand restaurant piece) enjoying a glass of wine and chatting about our day. The fact that food is central to our life is reflected in the layout of our home.
The living room is cozy. I like to sit in there when no one else is home and I think it will work well when we have friends over. It also has two closets that we so don’t need for clothes. So we turned them into offices – one for each of us. And Alan had the brilliant idea to make the desk surfaces shallower than the depth of the closets so that we could leave the chairs pulled up to the desks and close the doors on the whole thing. Works like a charm.
I haven’t always gone my own way when decorating my home. For far too long, I followed the rules and ended up with houses that weren’t a comfortable fit. Too small kitchens that caused no end of frustration when I could have just moved a few things into an adjoining space and made life a whole lot easier. When I can’t sleep at night, I go back over the places we’ve lived in and think about how I could have done it better. I beats wondering what my life would have looked like if I’d actually finished school.
Too many places had bedrooms that I felt had to be used as bedrooms even though Alan and I sleep in the same room. So we ended up with guestrooms even though having overnight guests actually stresses me out. And, yeah, owning not one, but TWO B&B’s over the years starts to look like a really unfortunate career choice.
Now we have no guestroom but will be able to direct any visitors to one of the many fine B&B’s nearby, including one at either end of the street we’re on. I’m fairly certain that no one will mind, especially after we’ve fed them a vast and flavourful dinner.
There’s a real freedom and power that comes along with breaking free of the expected way of doing something. Once you start swapping out your living room for your dining room or turning it into a studio space, if that’s what you desire, you start to look around at other expectations and wonder if there might not be a better way, a way more suited to the life you actually want to live.
I encourage you to start asking these questions. And be prepared to be dazzled by where they lead you.
Sorry these posts have been so sporadic lately. I knew that moving would be a challenge, but I didn’t think it would be quite as big a challenge as it was. But I’m getting back on track again, now that the sale has closed and most of the boxes are unpacked. I thank you for your patience.






A liberating read. Hmm now I’m looking around my space again. Our climate allows us to have a dining table outside, so that’s what we did. Friends are some confused. Hugs sweet Barb. Lokking forward to your posts
Thanks so much, Ann. You’re lovely.
And, um, apologize to Paul for me… 🙂
Great to mix it all up. Better things always come. Writing to you from my outside living room.
Enjoy the heat!
When we lived on Eastlawn, there were two front doors. We did not use the one that led to the foyer which also had a door going into the rest of the house. When Michael was born, the unused foyer became his nursery. It was big enough for a crib and a change table. I’ve also always used unused closet space to tuck in dressers so they don’t have to clutter up the room.
You’ve always been quite good at making spaces work for you. I’m impressed!
I love this idea, makes SO much sense and yet I wonder how many people allow themselves to ‘break the rules’?
In our current house, what was obvious to us was the formal separate dining room was under-utilised completely until we ditched the dining table and chairs and turned it into a library / office for Vince and now it is used all day every day. We now don’t have a great solution for entertaining guests but that happens fairly rarely so why not make the space work 95% of the time and we just muddle through when we do have people over 🙂